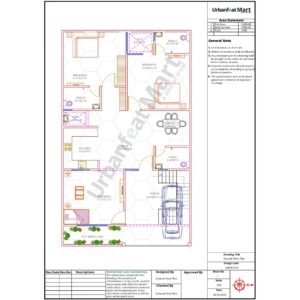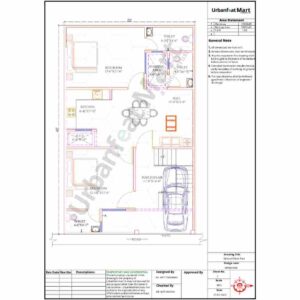Sale!
20X35 or 700 Sqft Three Storey East Facing Building Design
Plan Description
| Plot Area: 700 Sqft | Length: 35' Width: 20' |
| Total Build Up Area: 700 Sqft | Building Type: Residential |
| Style: Three Storey | Total Construction Cost: |
Floor Plan
| Parking: 1 | Bedroom: 7 | Store Room: N/A |
| Drawing Room: N/A | Guest Room: N/A | Master Bedroom: N/A |
| Dinning Area: N/A | Kitchen: 1 | Pooja Room: N/A |
| Bathroom: 7 | Balcony: 2 | Stair: 1 |
₹4,200.00
+ Free Shipping









