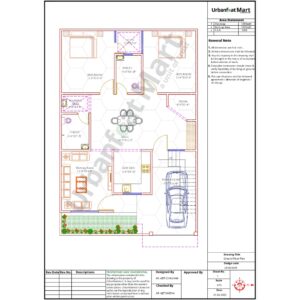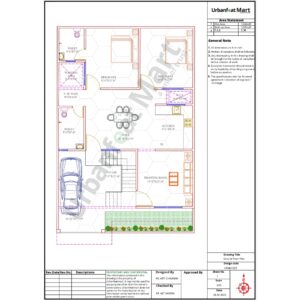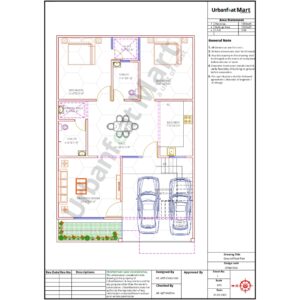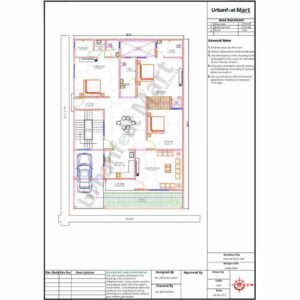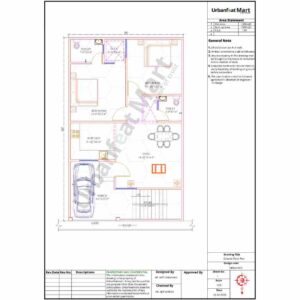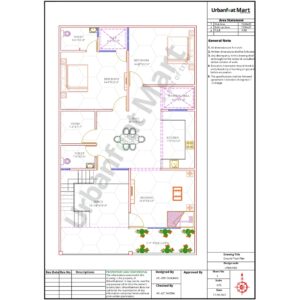Sale!
30X45 or 1350 Sqft Two Storey North Facing Building Design
Plan Description
| Plot Area: 1350 Sqft | Length: 45' Width: 30' |
| Total Build Up Area: 2755 Sqft | Building Type: Residential |
| Style: Two Storey | Total Construction Cost: |
Floor Plan
| Parking: 1 | Bedroom: 2 | Store Room: N/A |
| Drawing Room: 1 | Guest Room: N/A | Master Bedroom: 1 |
| Dinning Area: 2 | Kitchen: 2 | Pooja Room: 1 |
| Bathroom: 4 | Balcony: 2 | Shop: 1 |
₹8,100.00
+ Free Shipping









